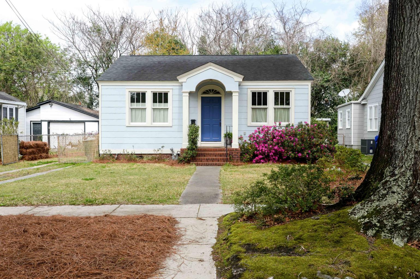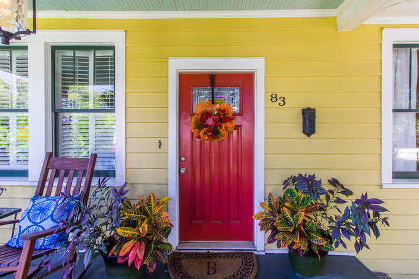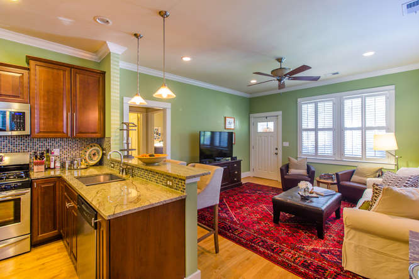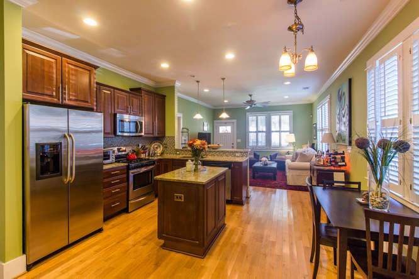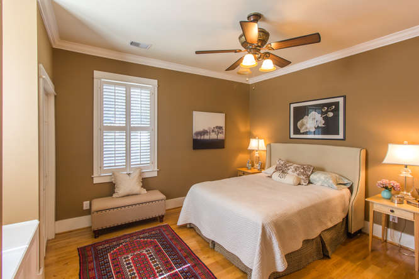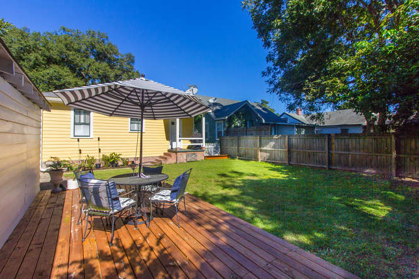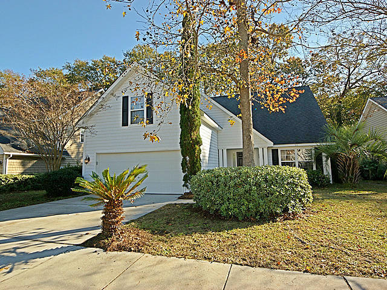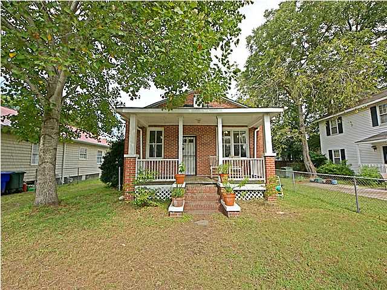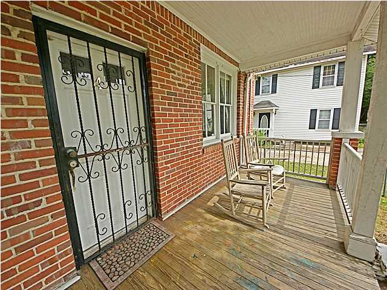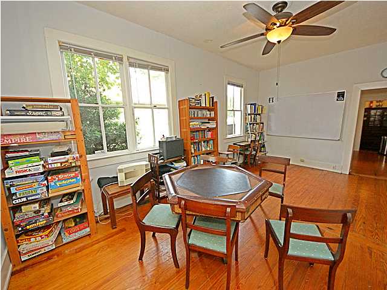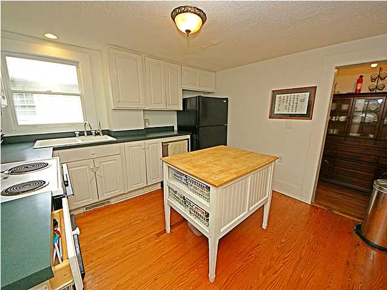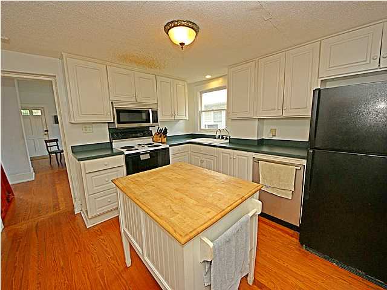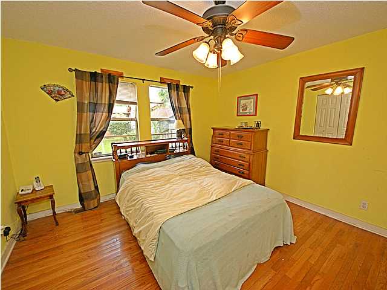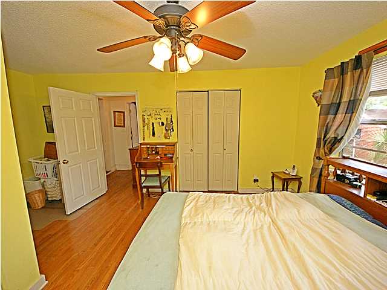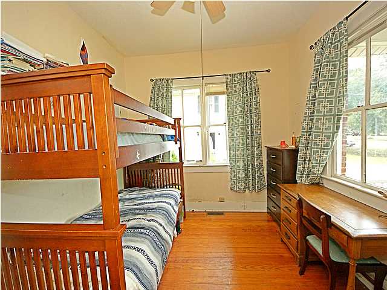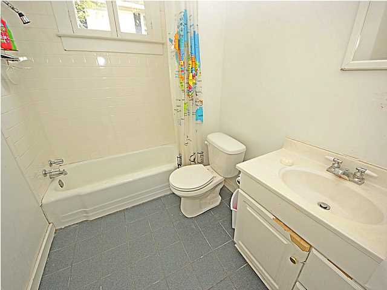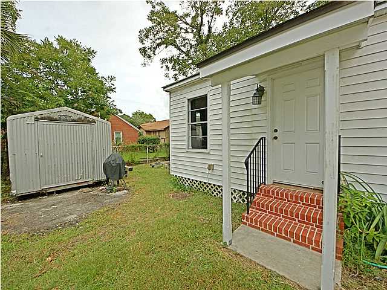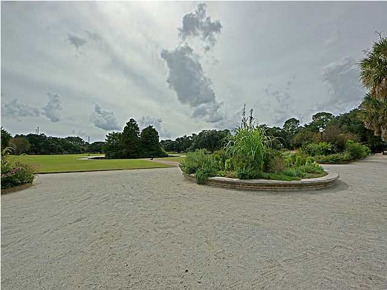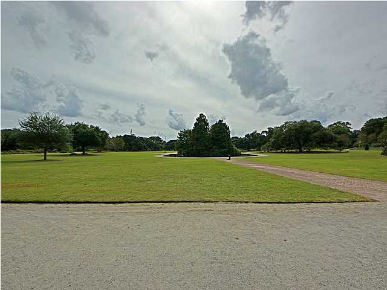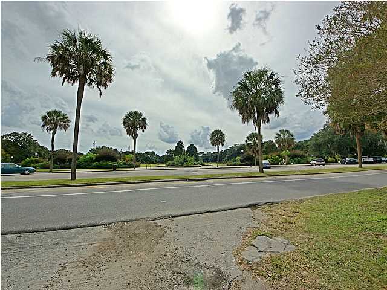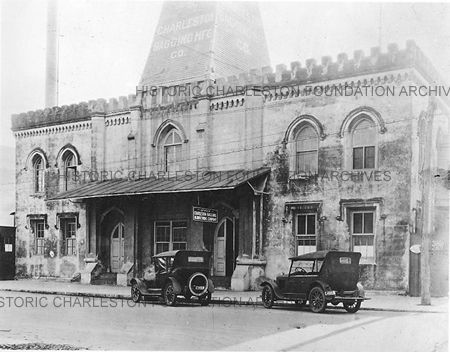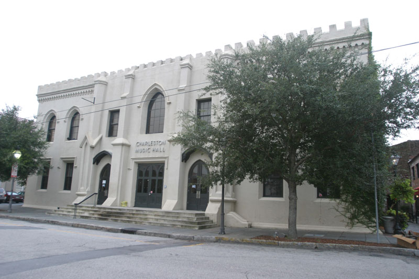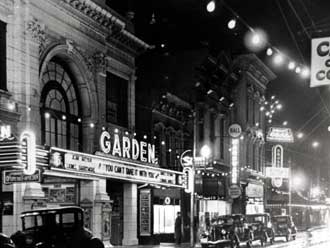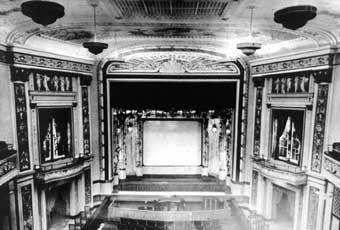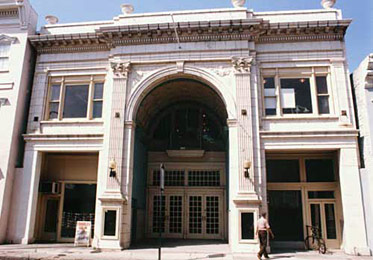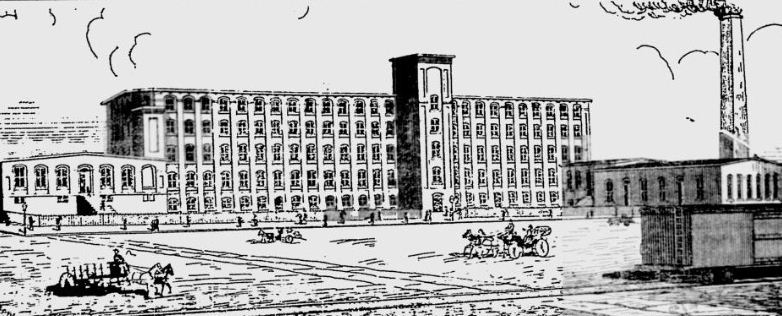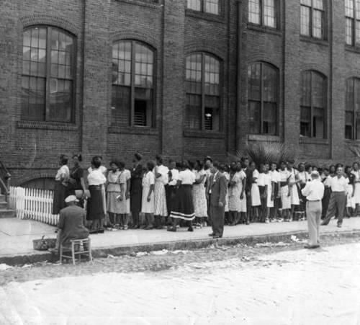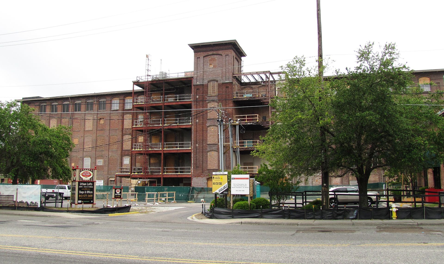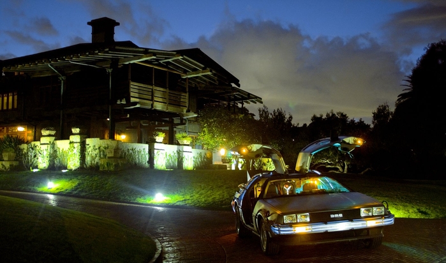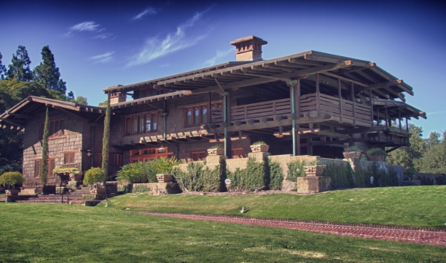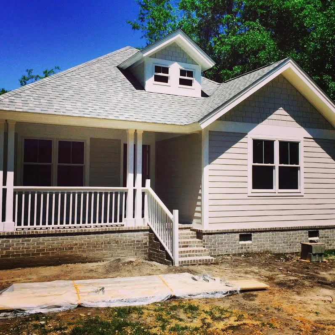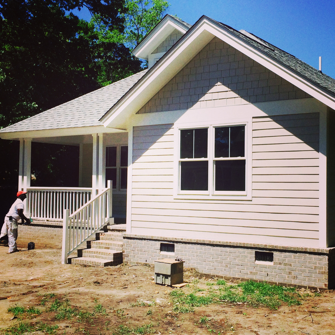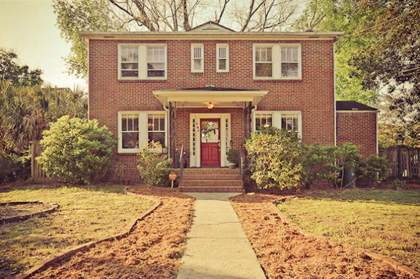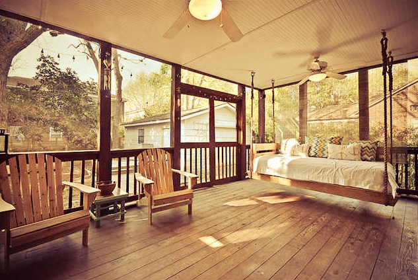Colony & Craft on the news!
Bradley Thompson, owner and founder of Colony & Craft shares his thoughts on a new study from the National Association of Realtors that says more people bought vacation homes last year than the year before -- and the majority of those purchases were on the beach. Check it out!
New Listing!
28 Peachtree Street
- Sq. Footage: 1300
- Bedrooms: 2
- Bathrooms: 1
- Hardwood Floors
- Price: $389,000
Lovely cottage with great historic details and completely upgraded for modern life. This home has a wondefully open and light filled floor plan. The current owners have added a new kitchen and increased square footage, they also installed a new tankless water heater, and all new double paned windows for energy efficiency! The new water supply from street to house, HVAC, updated the wiring, refinished hardwoods were completed in 2005 and a new roof was installed in 2009. The back yard and workshop are an added bonus. The well constructed and electrified workshop could be converted into more living space.
83 San Souci
83 San Souci | North Central
- Neighborhood: North Central
- Sq. Footage: 1277
- Bedrooms: 3
- Bathrooms: 2
- Hardwood Floors
- Updated appliances
- Price: $389,000
This lovely North Central gem exudes charm and character from the instant you step foot on the property. 83 San Souci was masterfully renovated in 2009 with new roof, plumbing and electrical/wiring system throughout the home. Tasteful, high-end finishes were chosen in every room of this open and flowing floor plan. Upon entering the home from the large covered front porch, you'll find an open and inviting living space flowing directly into the large kitchen. Granite countertops, custom cabinetry, glass backsplash, stainless steel appliances including 5 burner gas range all combine to create a stylish yet functional kitchen.
The master ensuite includes a full bathroom with his and her vanities, a frameless glass shower, and jetted tub. Situated on a gorgeous lot in North Central, which has become one of the Charleston Peninsula's most desirable areas b/c it's proximity to Hampton Park, numerous new restaurants, and convenience to everything including Downtown Charleston.
Holy City Hall of Fame
Everyone knows that Charleston has produced some interesting famous people throughout it's existence. If asked to name a few, most of you would probably list the well known examples such as Stephen Colbert or Shepard Fairey, but we'd like to take to take a moment to educate you about some of the names you may have never heard before. From Hollywood producers to civil rights movement starters, all of these people have one thing in common: they were born right here in the #1 city in the world.
1. Arthur Freed began his career as a song-plugger and pianist in Chicago. After meeting Minnie Marx, he sang as part of the act of her sons, the Marx Brothers, on the vaudeville circuit, and also wrote material for the brothers. He soon began to write songs, and was eventually hired by Metro-Goldwyn-Mayer. For years, he wrote lyrics for numerous films.
In 1939, after working in the role of associate producer on The Wizard of Oz, he was promoted to being the head of his own unit within MGM, and helped elevate the studio to the leading creator of film musicals. His first solo credit as producer was the film version of Rodgers and Hart's smash Broadway musical Babes in Arms (also 1939), released only a few months after The Wizard of Oz. It starred Mickey Rooney and Judy Garland, and it was so successful that it ushered in a long series of "let's put on a show" "backyard" musicals, all starring Rooney and Garland. He also helped shape the careers of stars including Gene Kelly, Frank Sinatra, Red Skelton, and many others.
2. Samuel Augustus Maverick was a Texas lawyer, politician, land baron and signer of the Texas Declaration of Independence. His name is the source of the term "maverick," first cited in 1867, which means "independently minded." Various accounts of the origins of the term held that Maverick came to be considered independently minded by his fellow ranchers because he refused to brand his cattle. In fact, Maverick's failure to brand his cattle had little to do with independent mindedness, but reflected his lack of interest in ranching. Unbranded cattle which were not part of the herd came to be labelled "mavericks". He is the grandfather of U.S. Congressman Maury Maverick, who coined the term gobbledygook (1944).
3. Septima Poinsette Clark was an American educator and civil rights activist. Clark developed the literacy and citizenship workshops that played an important role in the drive for voting rights and civil rights for African Americans in the American Civil Rights Movement. Septima Clark's work was commonly under appreciated by Southern male activists. She became known as the "Queen mother" or "Grandmother" of the American Civil Rights Movement in the United States. Martin Luther King, Jr. commonly referred to Clark as "The Mother of the Movement". Clark's argument for her position in the civil rights movement was one that claimed "knowledge could empower marginalized groups in ways that formal legal equality couldn't."
4. Robert Mills, known for designing the Washington Monument, is sometimes called the first native born American to be professionally trained as an architect. Mills studied in Charleston, South Carolina as a student of Irish architect James Hoban—who later designed the White House.
In addition to the Washington Monument, Mills also designed the Department of Treasury building, east of the Executive Mansion (White House) and several other federal buildings in Washington, D. C. including the U.S. Patent Office Building, patterned after the Parthenon (now renovated into two adjoining museums of the Smithsonian Institution, the Smithsonian American Art Museum and the National Portrait Gallery) and the old General Post Office.
5. Elizabeth Timothy was a prominent colonial American printer and newspaper publisher in the colony of South Carolina who worked for Benjamin Franklin. She was the first woman in America to become a newspaper publisher and also the first woman to hold a franchise in America.
Her history of becoming a newspaper publisher in America is interwoven with her husband's career. The Timothy family traveled with other French Huguenots from Rotterdam to Philadelphia on the ship Britannia of London in 1731 The ship's roster shows the Timothy family and their four Dutch children ranging in age from one to six.
Timothy's husband arranged with Benjamin Franklin to revive the South Carolina Gazette weekly newspaper on a six-year franchise contract, dated 26 November 1733. He went to Charleston in the later part of 1733 by himself initially. He started publishing the newspaper on 2 February 1734. Timothy followed later from Philadelphia and went to Charleston in the spring of 1734. She came to Charleston with her six children, four of which were born in the Netherlands.
Stay tuned for part two of this blogging segment. There's plenty more interesting folks to be inducted into Colony & Craft's Holy City Hall of Fame.
Sources: Wikipedia
Two Great Island Listings
1140 Bradford Ave | James Island
This is a beautiful custom built home centrally located on James Island. The lowcountry style craftsman includes a 5V Metal Roof, open floor plan, granite counter tops in kitchen, a Rennai tankless water heater, crown molding in the living area, hand laid tile in the master bathroom and an upstairs bathroom. $2500 allowance for buyer to choose hardwood flooring downstairs. $2500 allowance for buyer to choose appliance package. Buyers agent to confirm schools and utility providers.
Specs
- Area: James Island
- City: Charleston
- List Price/SqFt: 167.65
- Apx. SqFt: 1,700
- Bedrooms: 3
- Baths: 2.5
- Year Built: 2014
713 Lawton Harbor Drive | James Island
This is a large, extremely well taken care of home centrally located in Lawton Harbor. Upon entering the home, you'll notice the sky high vaulted ceilings in the living area. The living area is open into the well appointed kitchen with stainless steel appliance package. Also just off the living area, is a custom screened in porch with vaulted ceilings. which is nothing short of perfect for entertaining. There's brand new carpet in the living area and new hardwood floors in the dining room. The large master bedroom is conveniently located downstairs. It also features a beautifully landscaped/fenced in back yard.
Specs
- Area: James Island
- County: Charleston
- Bedrooms: 4
- Baths : 2.5
- Apx. SqFt: 1,877
Four Stunning Charleston Desktop Wallpapers
During this time of giving thanks, we're thankful for the Holy City and all of its amazing views, and we'd like to say thank you with a small gift. Download these desktop backgrounds and have a moment of gratitude each time you look at your computer!
Photos by the ever so talented Andrew Walker of Stu & Drew.
Alan Park
Hampton Park
4 Addlestone Ave of Wagener Terrace
Rarely available Wagener Terrace home ON Hampton Park. This converted 4 bed 2 bath home boasts high ceilings and a location in one of Charleston's most charming neighborhoods on Hampton Park.
Walk outside your sunny front porch and you are merely steps away from Charleston's largest park. This home embodies the Craftsman style that Wagener Terrace is known for. Built in 1947, this charming property provides a floor plan with endless possibilities.
Updated in 1999, This home includes custom kitchen cabinetry, energy efficient appliances, original hardwood floors throughout and tank-less water heater.
This is a truly comfortable home, in an outstanding location, giving you direct access to everything that makes Charleston such a desirable and special city to live in. Specs ⤸
- Wagener Terrace
- Sq. Footage: 1176
- Bedrooms: 4
- Bathrooms: 2
- Solid Brick Construction
- Hardwood Floors
- Updated appliances
- Custom Kitchen Cabinets
27 Anita Drive of West Ashley
A fantastic opportunity to purchase a renovated home in the convenient Avondale/Magnolia area of Charleston.
This charming cottage style home sits among beautiful oak trees in both the large front and extremely large back yard. Kitchen includes custom cabinetry, stainless steel appliances and lovely granite countertops.
Brand new hardwood floors have just been installed and home interior has been freshly painted. The floor plan flows freely and comfortably throughout the home. An attached one-car garage adds value and utility to the home as is, or could be converted into extra living space in the future. Large, landscaped and private backyard is perfect for entertaining friends and loved ones. It's very easy to fall in love with this special property, it has so much to offer to anyone looking for a renovated home with endless possibilities. The central location is extremely convenient and new businesses/restaurants/attractions are continuing to pop up within biking distance of this home. Specs ⤸
- Area: West Ashley
- Sq. Footage: 997
- Bedrooms: 2
- Bathrooms: 1
- Wood Siding
- Hardwood Floors
- Updated Appliances
125 Mary Ellen Drive of Elliotborough
Beautiful three story home in fabulous waterfront neighborhood of newly constructed homes on the Charleston Peninsula.
This was the builder's home and it shows in the details: solid wood doors with bronze hardware, wainscotting, crown molding, custom chef's kitchen, coffered ceiling in the master. Kitchen features include: granite counter tops, top tier appliances, ice maker, gas range with down draft in the island. High end custom cabinets with self closing drawers, and a walk in pantry with additional freezer. Other extras include central vacuum and media room (wired for surround sound). Double porches and backyard hardscaped patio with outdoor speakers set the scene for entertaining.
This home has a great floor plan with an open living dining and kitchen on the first floor with beautiful carolina pine floors. A wide staircase leads to second floor with master bedroom and bath with walk in closet, walk in shower, double sinks and a clawfoot tub. The master opens onto a private second floor porch with wired speakers, ceiling fan and amazing views of the oak tree lined street and great breezes from the Ashley river just up the street. Also located on the second floor is the laundry room with stacked washer and dryer, as well as a guest suite with its own tiled bath. Up the stairs on the third floor is a wide landing and large hall bath serving two good sized bedrooms one of which is equipped with surround sound and could function as a media room or a fourth bedroom.
This is the best location downtown, just north of the hustle and bustle of the tourist areas, right on the river so always breezy, just a few blocks to Charleston's largest park with running trails downtown, easy walk to several neighborhood bars and restaurants including Rutledge Cab Co & The Park Cafe among others, great for families with several wonderful schools including Buist magnet (public 1st-8th) with walkable bus stop AND Charleston Catholic (parochial k-12) Charleston Charter School of Math and Science and the new Voyager k-middle also walking or biking distance. Whether walking to the Joe to watch the Riverdogs game, kayaking from the neighborhood dock, or golf carting to your favorite downtown restaurants, you will be glad you chose this house! Specs ⤸
- Area: Longborough
- Sq. Footage: 2500
- Bedrooms: 4
- Bathrooms: 3 1/2
- 3 Stories
- Hardwood Floors
- New Appliances
Then and Now: The Ghosts of Buildings Past
It's a challenge to take 10 steps in Charleston without passing a landmark with some kind of historical significance. That's part of what makes this charming little city so special, right? Today, we'll be taking a deeper look at some of the buildings you may currently patronize as shops, restaurants, or event spaces and giving you a short history of what they once were before their modern makeovers.
Let's start with the Charleston Music Hall. It's currently the number one music venue and event space in town, serving the community by bringing a whole new class of nationally touring acts that had been skipping over this old war town in the recent years. Over a century before it housed a stage for rock bands and stand up comics, it was part of a much larger complex known as the "Camden Depot".
The architect, Edward C. Jones, crafted the building to make a train’s arrival at the station a dramatic experience. The depot complex was under construction in November, 1849, when it was reviewed by Edwin Heriot, writer for Debow’s Review (Nov. 1849). Heriot describes the building as a combination of “utility and chasteness…of the substantial and the ornamental.” The Tower Depot was designed to resemble a Medieval castle, but with an emphasis on symmetry and balance which was more characteristic of the Renaissance style. Jones decorated the building with projecting turrets, traceried lancet windows, pointed arch niches, sunken panels, and heavy doors. To complete this romantic allusion, there were even simulated arrow slots, as if yeoman were quartered in the tower to defend the building from assault.
The Music Hall had a short tenure as a passenger depot and was closed down in 1853. Following the Civil War, the Charleston Bagging Manufacturing Company, which made woven fiber bags for cotton, began building complex mills around the vicinity and bought the Music Hall on February 6, 1878, to include in their factory. The space was converted into offices and shops on the first floor and storage on the second floor with a spinning room and card room in the back. However, the Charleston earthquake of August 31, 1886 destroyed the three story tower and most of the building was torn down with the rest being used for storage. The Bagging Company closed during the Great Depression in the 1930s, and the building passed into the hand of the Chicco family.
The building sat vacant and derelict for sixty years until finally, in 1995, the Bennett-Hofford Company facilitated the Hall’s amazing transformation into an arts venue.
Reference Notes:
Heriot, Edwin. “Public Improvements of Charleston.” Debow’s Review, 7 (November 1849), 400.
Stockton, Robert P. The Tower Depot. April, 1997. via CharlestonMusicHall.com
Next up, is the Garden Theater. First conceptualized as an old vaudeville house and then repurposed as cinema in the 1950's, it's one of Charleston’s most historic theaters. Designed by American architect, David Hyer in 1915 and erected in 1918, the theater ran successfully until closing in the 1970's.
During the 1980’s, the theater was used for performances during Charleston’s famous Spoleto Festival and eventually transformed into a performing arts space. The City of Charleston did not renew its lease of the theater in 2003, and despite efforts of the Friends of the Garden Theater, the theater was converted into retail space, Urban Outfitters. It's sad to see the once stunning theater, now stand as a simple clothes shop, but at least they transformed the space without compromising too much of the building's architectural integrity.
The Cigar Factory, located at 701 East Bay, is significant as a largely intact example of a late nineteenth century industrial plant built in the Victorian commercial style.
The Cotton Mill of Charleston opened in late 1882. Work began in 1881, and the building was completed in 1882 for use as a textile factory. The factory was designed by A.D. Lockwood of Providence, Rhode Island and began operations in December 1882 as the Cotton Mill of Charleston. It is better known as the Cigar Factory, a name it acquired after The American Cigar Company purchased the property in 1912; the cigar factory remained in operation until 1973. During the 1930s, the factory was the largest private employer in Charleston with about 1400 workers generating more than 400,000 cigars daily.
In the 1940s, the cigar factory was the site of a major strike by black workers. During the strike, worker Lucille Simmons, a choir member at Jerusalem Baptist Church, began singing the turn-of-the-20th-century gospel hymn, "I'll Overcome Some Day." The words of the song were altered while being sung. That instance marked the first singing of what would evolve into the popular civil rights anthem, "We Shall Overcome."
For the past decade, the factory has been in the process of being converted into a loft community.
Charleston is filled with these kinds of stories and interesting tidbits of information sometimes hiding under the foundations of the buildings we walk by everyday, so stay tuned for more installments of Then and Now from the blogging team at Colony and Craft. Also, feel free to leave us a comment if you know of a building with a story you'd like to see featured.
Until then, Godspeed.
Great Scott! Doc Brown's Craftsman Home...
Is actually a work of art. You might recognize this house as the mansion of Doc Brown from the Speilburg classic, Back To The Future. However, long before its big screen debut, the Gamble House was originally famous for being one of the oldest and most well designed Craftsman style homes in America. Located in Pasadena, California, both the house and its furnishings were designed by Charles and Henry Greene in 1908. The architects worked in collaboration with David and Mary Gamble, incorporating very precise design elements to compliment specific pieces in the family's art collection. The house remained in the family until 1966, when after realizing the artistic importance of the home, it was deeded to the city of Pasadena in a joint agreement with the University of Southern California School of Architecture. Take a peek using the gallery below, or take a virtual tour on the Gamble House's website.
The American Craftsman style home originated during the American Arts and Crafts movement, which was an American domestic architectural, interior design, landscape design, applied arts, and decorative arts style and lifestyle movement that began in the later years of the 19th century. These homes have resurfaced as the most desirable of architectural styles throughout the years following the movement's birth, proving them to be truly timeless. Craftsman homes found in the Carolinas are slightly different than those found on the west coast, but they typically possess most of the same key architectural elements. Below, is a checklist of such characteristics.
- low-pitched, front or side gabled roofs (sometimes clipped or hipped)
- dormer windows and multiple roof planes
- generously overhanging eves
- exposed rafters and beams
- extended rafter ends, sometimes decoratively shaped (e.g., oriental flares)
- decorative braces and stickwork under the gables
- decorative attic vents in front facing gables
- wood or stone siding such as horizontal wood slats, wood shingles, cut stone cladding
- generous full or partial width front porches
- porch support columns often extending to ground level (no break at the porch floor)
- tapered porch columns supported by low pedestals made of stone, brick, wood or stucco
- sloping foundation walls and porch supports
- stone covered foundation walls and porch supports
- stone exterior chimneys
- additional trellised porches
- wide exterior window and door casing
- windows with multi-paned top sashes and single-paned bottom sashes
- stained glass in exterior windows and doors
If you have any interesting stories about yours or a Craftsman house you know of locally, please feel free to leave us a comment. We'd love to hear from you!
Dog-Friendly Charleston.
Charleston has plenty of spots for people who love history, dining or gardening. But what about those of us who need places to relax with our furry friends? Here are some of Colony & Craft’s favorite dog friendly neighborhoods and areas.
Avondale: Right off of Magnolia, residents of the Byrnes Downs, Avondale and other surrounding neighborhoods can go to Ackerman Park (55 Sycamore Avenue, Charleston) to enjoy an off-leash dog run with shady trees and plenty of space for games of catch. Next-door is a fenced skate park, which can be almost as fun to watch as pups playing.
Park Circle: This hip area of North Charleston offers several options. The Mixson development offers a fenced “Bark Park” within their grounds (4400 McCarthy Street, North Charleston), where pups can frolic off leash and dog owners can treat themselves to a snack or drink from Mixson Market. Riverfront Park (1001 Everglades Avenue, North Charleston) is another hidden gem only 2 miles from the heart of Park Circle. Dogs are free to be off leash, and their humans can enjoy views of the Cooper River.
Riverland Terrace: While there are no major known dog parks in the actual neighborhood, the 3-mile commute to James Island County Park (871 Riverland Drive, Charleston) is worth it, and consider purchasing a pass to the park to avoid having to pay $1 per person per visit. The park is known to be a mecca for all local dogs and their owners. Four acres of grass, a lake to swim in and a new Spray Play attraction to be finished late this spring are just a few highlights of this amazing space.
Wagener Terrace: Everyone in the neighborhood flocks to Hampton Park for its gardens and green spaces, and Hampton Park’s neighboring dog park (122 Grove Street, Charleston) is quite the social club for dogs and owners, especially after work. Stop by and be prepared to make friends, both of the human and dog variety!
Are there any spots that we missed and should add to this list? Please feel free to add your suggestions below—we’re always excited to check out a new space!
Coming Soon - Newly Constructed Craftsman near Avondale!
We've enjoyed watching the progress of this 3 bed, 2 bathroom new build on Anita Drive. Located in the Magnolia neighborhood of West Ashley, this 1,440 square foot home is a prime example of timeless Craftsman style and design. Approaching the property, you are greeted by an inviting hand laid brick front porch. When entering the home, you'll be amazed as soon as you enter the living room with sky high vaulted ceilings. . . .these ceilings create a grand entry into the living area and really give the room an open air feeling. All building materials outfitting this home will be brand new, and include granite counter-tops, hardwood floors, tile in both bathrooms and stainless steel appliance package.
The Magnolia neighborhood is comprised of bungalows and cottages, and is a convenient walk or bike ride to Avondale's many hangouts/shopping/dining. The area is also under a 10 minute commute to the downtown Charleston Peninsula.
Moreover, the home is located within a stone's throw from The Magnolia - Sycamore Community Vegetable Garden, which is the first step in plans for the Charleston' Parks Conservancy's Urban Environmental and Horticultural Center. This new project, located at the crossing of Sycamore Avenue and Magnolia Road is groundbreaking for the community and the first of it's kind in the low-country.
165 St. Margaret Street
We are excited to announce that our first Colony & Craft listing for Wagener Terrace, 165 St. Margaret Street, went under contract last week in under 24 hours (in 13 hours, to be exact)! We didn't have a chance to share the beauty of this 4-bedroom, 2.5-bath American Foursquare before it was swooped off the market, so we are jotting down a few notes in our journal for posterity. This gorgeous home is walking distance to Hampton Park, near neighborhood restaurants such as Edmund's Oast, the Park Cafe, Rutledge Cab Co. and other local spots. Just like most places in Wagener Terrace, this home is also a bike ride from downtown King Street shopping and dining.
We will continue to share future listings with you on our journal as soon as they are listed, so keep reading!
Welcome to Colony & Craft!
Colony & Craft is a Charleston, SC, real estate agency that uses a custom approach to help you buy the home of your dreams or sell your current property as you move on to the next stage of life. We help you find homes in neighborhoods that are an easy walk to restaurants, green spaces and local cultural events – neighboring or adjacent to the downtown Charleston peninsula.
We celebrate homes that are filled with the tiny details – a telephone nook in the hallway of a 1940s Craftsman bungalow or the large side porch on a Charleston Single. We help you envision your future on a street lined with a canopy of oaks. Our aim isn’t just to help you buy a house, but to get you settled in a space that fits all of your needs, whether it is proximity to the Charleston area’s many great beaches or a short walk to King Street shopping.
We are excited to provide the Charleston area a word-of-mouth approach to real estate. We enjoy learning what makes each space distinctive and thrive on connecting the dots between a great home and its owner. Here in our Journal, we will share new properties that we’re excited about, community happenings, and trends we notice – whether from the local market or neighborhood gossip. Check back with us for regular updates, and thanks for stopping by!

